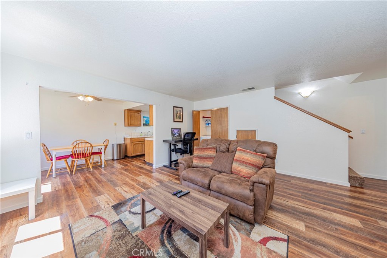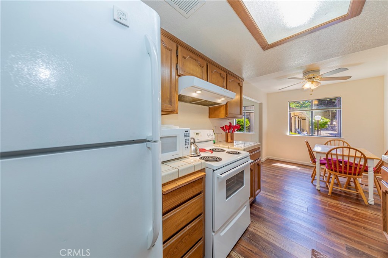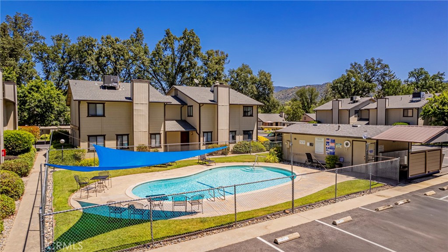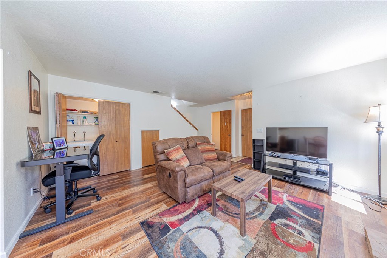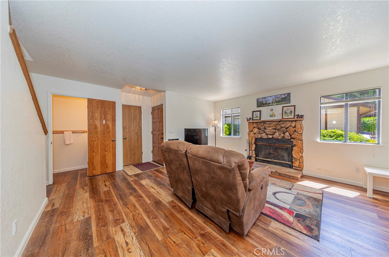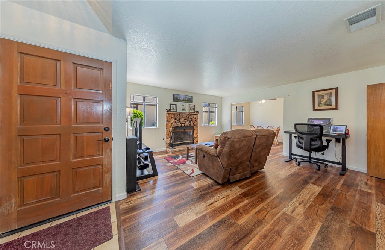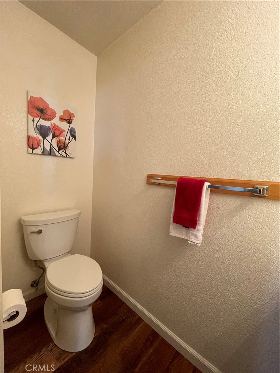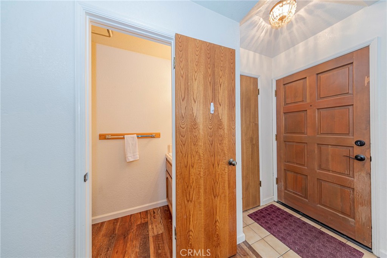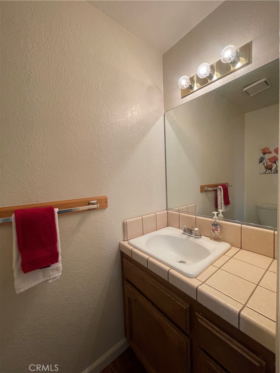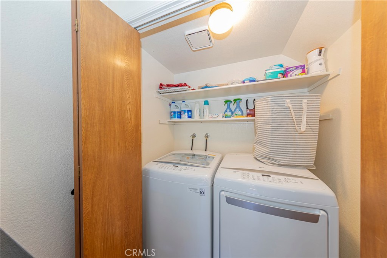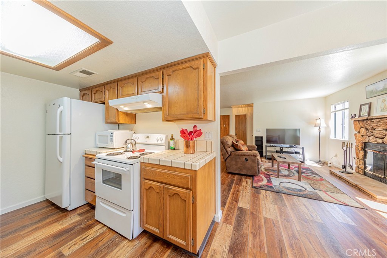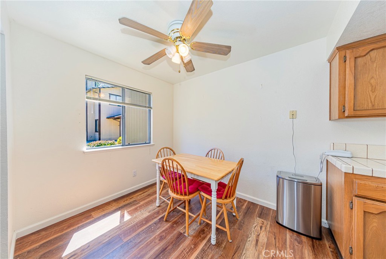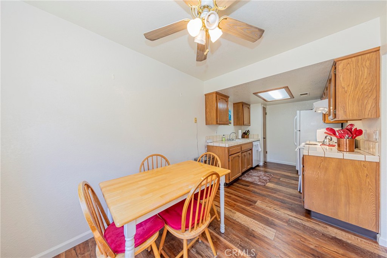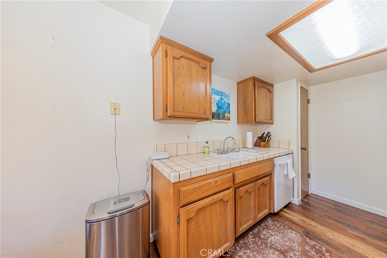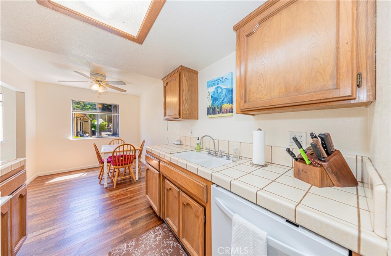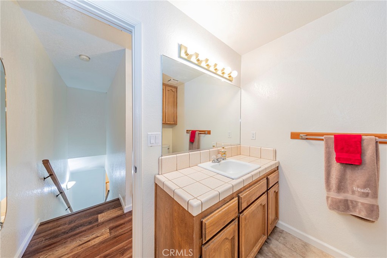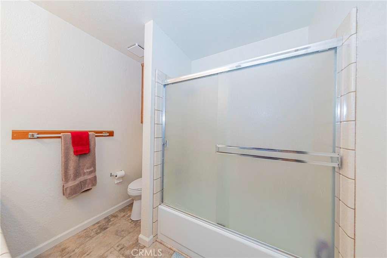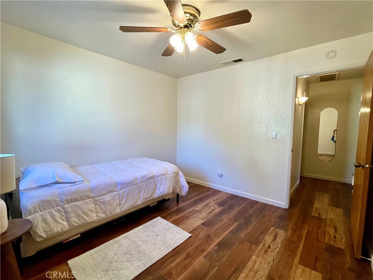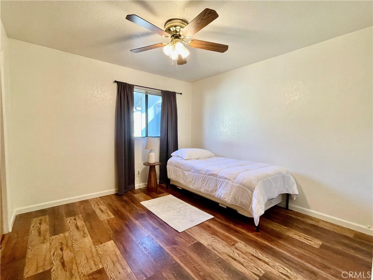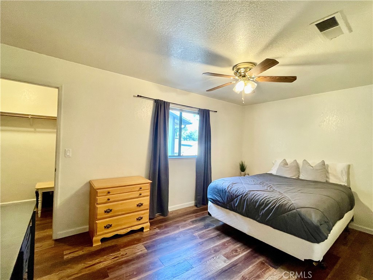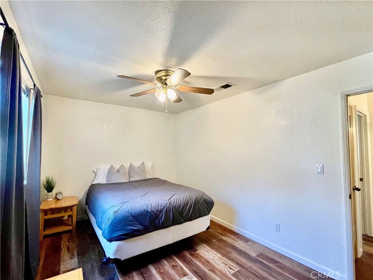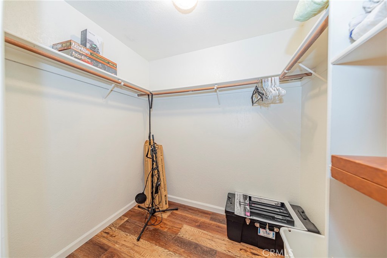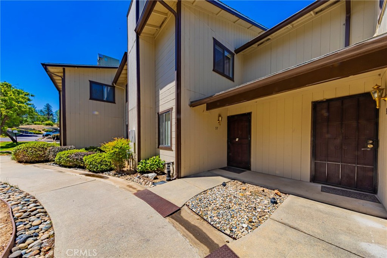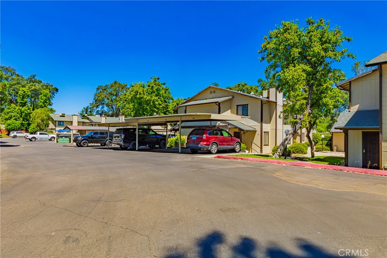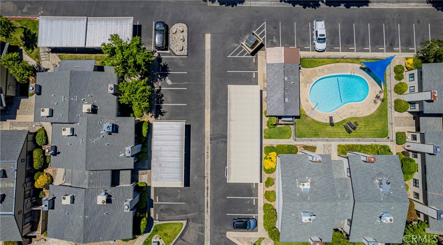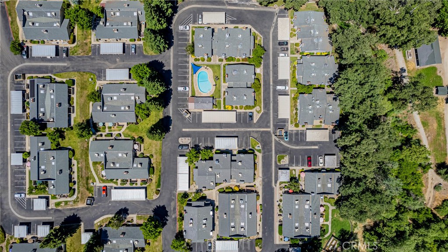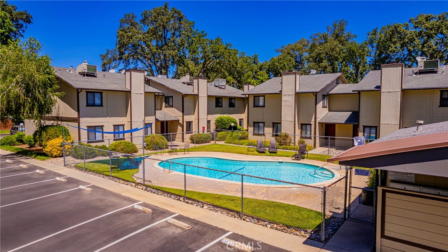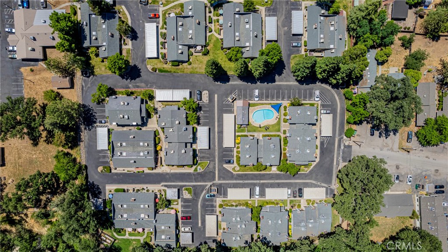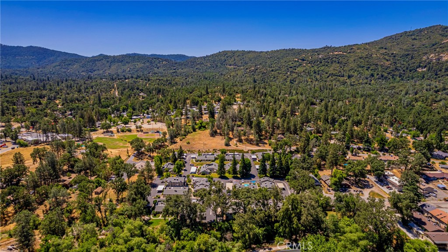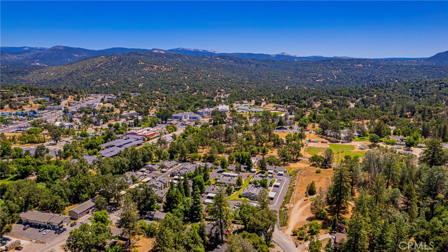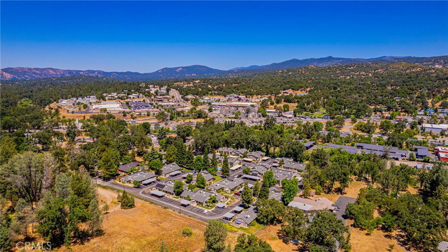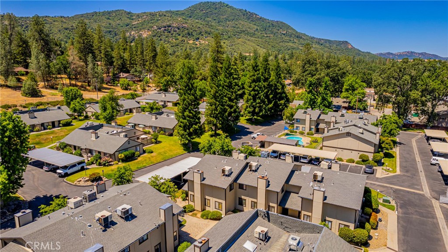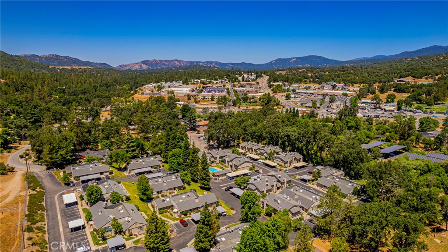| Create Account |
| Login |
| Home |
| Buying |
| Selling |
| About |
|
Contact
|
| Create Account | Login |


Photo Gallery
































$229,000
49400 River Park Rd #37
Oakhurst, CA 93644
Get DirectionsSchedule a Tour
Contact Info
An affordable opportunity to get into your own home! A great central location is very near the town of Oakhurst and Hwy 41. Located in a gated community lined with grass areas, some covered parking and a community pool! This functional 2 bedrooms, 1.5 bathrooms with central heating/air conditioning, has plenty of windows allowing the natural light in. A perfect location with amenities for a primary or second home. Enter into beautiful newer laminate flooring, a cozy living room with a fireplace, a half bathroom, a kitchen with a dining area, refrigerator, electric range, dishwasher and pantry closet. ALL appliances, including the washer and dryer! Upstairs you will find a full bathroom and two good size bedrooms with ceiling fans. Seller financing available!
The data relating to real estate for sale on this web site comes in part from the Internet Data eXchange (IDX) of the Multiple Listing Service. Real estate listings are marked with the IDX logo and detailed information about them includes the name of the listing broker and the name of the listing agent. The information being provided is for consumers' personal, non-commercial use and may not be used for any purpose other than to identify prospective properties consumer may be interested in purchasing. Information herein deemed reliable but not guaranteed, representations are approximate, individual verification recommended.
Copyright © 2025 London Properties, Ltd. All rights reserved.


